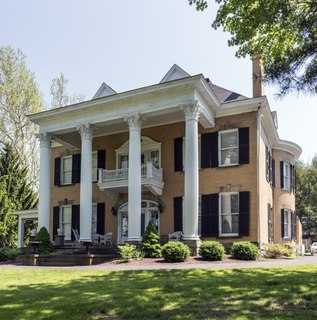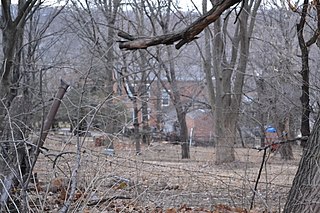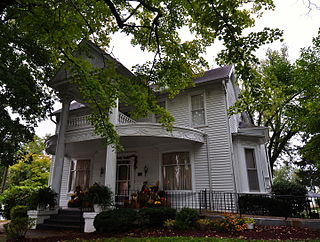Gordon House or Gordon Farm may refer to:

The David Gordon House and Collins Log Cabin are two historic homes located at Columbia, Missouri. The David Gordon House is a two-story, frame I-house. The 13-room structure incorporates original construction from about 1823 and several additions from the 1830s, 1890s and 1930s. The Collins Log Cabin was built in 1818, and is a single pen log house of the story and a loft design. They represent some of the first permanent dwellings in Columbia. The House has been relocated from Stephens Lake Park to the campus of the Boone County Historical Society.

The Isaac Miller House, also known as the Miller House, is a historic home located at St. Joseph, Missouri. It was built in 1859, and is a two-story, Classical Revival-style brick dwelling.

Beallmore, also known as the William T. Jr., and June Booher House, is a historic mansion located at Wellsburg, Brooke County, West Virginia. It was built in 1907, and is a 2 /2 story brick dwelling with a hipped roof in the Classical Revival style. The brick used is a pressed, glazed orange brick. It features a two-story, tetrastyle portico supported by fluted Corinthian order columns.

The Doerr–Brown House is a "Missouri German house" in Perryville, Missouri.

Maple Grove, also known as the Joseph Davis House, is a historic home located at St. Joseph, Missouri. It was built in 1847, and is a two-story, five bay, "L"-shaped, brick dwelling with Classical style design influences. It has a one-story wing and one-story entrance portico.

Moore-Dalton House, also known as the Margaret Harwell Art Museum, is a historic home located at Poplar Bluff, Butler County, Missouri. It was originally built in 1883, and remodeled to its present form in 1896. It is a two-story, frame dwelling on a brick and stone foundation. It features a Classical Revival style semi-circular front portico with fluted Ionic columns and a second story balcony. The house was converted to an art museum by the city of Poplar Bluff in 1979.

William Henry and Lilla Luce Harrison House, also known as the Dr. Samuel Harris House, is a historic home located at Cape Girardeau, Missouri. It was built in 1897, and is a 2 1/2-story, free classic Queen Anne style brick dwelling. It has a steeply pitched side-gable roof with projecting dormers. It features a wraparound porch with circular verandah added between 1900 and 1908.

Edward S. and Mary Annatoile Albert Lilly House is a historic home located at Cape Girardeau, Missouri. It was built in 1897, and is a 2 1/2-story, Colonial Revival style brick dwelling. It has a full-width wraparound front porch with classical columns and porte cochere. It features a medium pitched hipped roof with pediment dormers, ornate pressed metal cornice with dentils and pressed metal window hoods. Also on the property is a contributing 1 1/2 story brick carriage house.

Abraham Russell Ponder House is a historic home located at Cape Girardeau, Missouri. It was built in 1905, and is a two-story, Classical Revival style brick dwelling. It has a hipped roof with a moderate overhang with decorative brackets and a wide frieze with dentil molding. It features a central two-story, double-tiered pedimented portico supported by full height fluted Ionic order columns and pilasters.

Capitol Avenue Historic District is a national historic district located at Jefferson City, Cole County, Missouri. It encompasses 107 contributing buildings in a predominantly residential section of Jefferson City. The district developed between about 1870 and 1947, and includes representative examples of Classical Revival, Late Victorian, Bungalow / American Craftsman, and Art Deco style architecture. Located in the district are the separately listed Lester S. and Missouri "Zue" Gordon Parker House, Jefferson Female Seminary, Missouri State Penitentiary Warden's House, and Ivy Terrace. Other notable buildings include the Parsons House (1830), former Missouri Baptist Building (1947), Grace Episcopal Church (1898), Elizabeth Alien Ewing House (1873), James A. Houchin House, J. Henry Asel, Sr. and Hilda Asel House (1898), Dix Apartments (1915), W.C. Young House, Bella Vista Apartments (1928), and Prince Edward Apartments (1930).

Casper Kruse House, also known as the Wilhelmina Stumpe House, is a historic home located at Washington, Franklin County, Missouri. It was built about 1868, and is a 1 1/2-story, three bay, side entry brick dwelling on a stone foundation. It has a side-gable roof and low segmental arched door and window openings. Also on the property is a contributing two-story brick smokehouse.

Mark O'Hara House, also known as the W. F. Kuenzel House, is a historic home located at Washington, Franklin County, Missouri. It was built about 1856, and is a large 2 1/2-story, five bay, Federal style brick dwelling on a stone foundation. It has a two-story brick side ell, side gable roof, and flat topped door and window openings.

H.P. Broeker House is a historic home located at Washington, Franklin County, Missouri. It was built about 1868, and is a two-story, five bay, brick dwelling on a brick foundation. It has a flat roof, one story shed-roofed rear ell, and low segmental arched door and window openings.

Brehe Farmstead Historic District, also known as the Fairview Stock Farm, is a historic home, farm, and national historic district located at Washington, Franklin County, Missouri. The farmhouse was built about 1869, and is a two-story brick dwelling. The other contributing buildings are the brick smokehouse/ dwelling combination, a frame poultry house (1940s), a large frame granary, a Quonset barn, a small frame milk house, and a large gambrel roofed bank barn with a round ceramic block silo.

Lester and Norma Dent House, also known as the House of Gadgets, is a historic home located at La Plata, Macon County, Missouri. It was built in 1941, and is a 1 1/2-story, Modern Movement style dwelling sheathed in brick and asbestos siding. The house has a gable roof and is of the Cape Cod cottage type. It was the home of American pulp-fiction author Lester Dent (1904-1959).

John T. and Lillian Heard House, also known as Heard Memorial Club House, is a historic home and clubhouse located at Sedalia, Pettis County, Missouri. It was built in 1906, and is a two-story, Classical Revival style buff brick dwelling on a raised basement. It has a hipped roof with dormers and a partial width porch with square brick and Classical wood columns. It was built as the residence of Senator and Mrs. John T. Heard, later given by Mrs. Heard in 1935 to the Sorosis Club and the Helen G. Steele Music Clubs.

Capt. George and Attella Barnard House, also known as the Atella Jane Keith House and Julius C. Jackson House, is a historic home located at Louisiana, Pike County, Missouri. It was built about 1869, and is a two-story, "L"-shaped, brick dwelling with a flat topped hipped roof and limestone foundation. It exhibits Early Classical Revival, Greek Revival, Italianate style design elements. Its front facade is dominated by a two-story, classically detailed portico.

Samuel Stewart Watson House, also known as Ermeling House, is a historic home located at St. Charles, St. Charles County, Missouri. It was built in 1859, and is a two-story, Italianate style brick dwelling with a hipped roof. It features a broad denticulated cornice with heavy brackets, segmentally arched windows, and a classically inspired portico.

Ernst Schowengerdt House is a historic home located at Warrenton, Warren County, Missouri. The original section was built in 1866, as a two-story, five bay brick dwelling with two Classical Revival style porches. It was extensively remodeled in the Queen Anne style in 1892–1893. The remodeling added a three-story round tower emerging halfway through the main block of the house. The building houses the Warren County Historical Society.




















